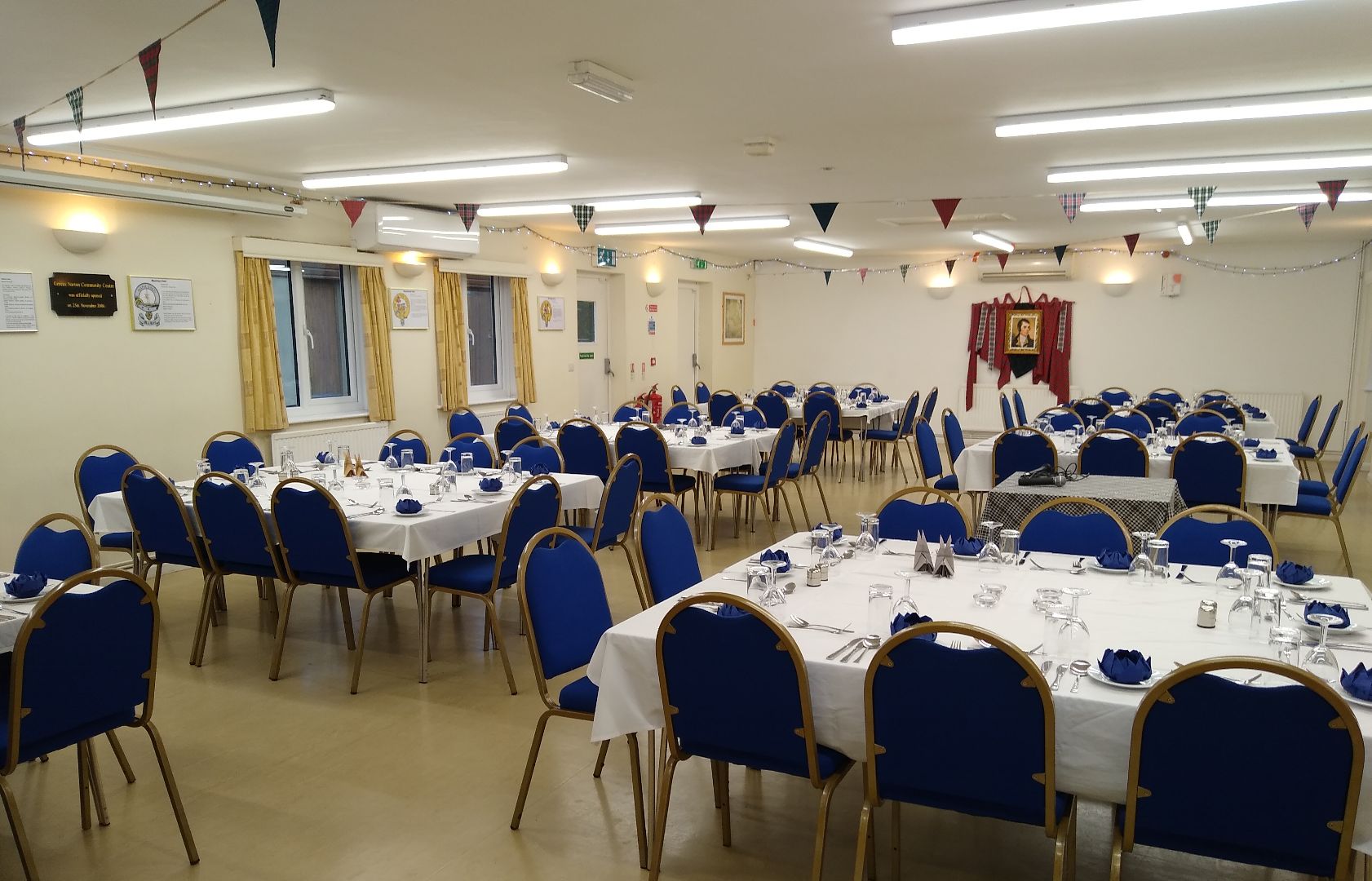Size 15.7 x 7.1m. Ceiling height 2.4m.
Lighting is either by fluorescent tube lighting, or by more subdued wall lights.
Heating is either by traditional radiator heating fitted with thermostatic radiator valves, or by three air conditioning units (which cool, heat, dry)
The floor is solid type with vinyl sheet finish.
The Hall is accessed by one of four doors, two leading directly to the outside via ramps. There is also access, via the entrance area, to a fully fitted toilet for the disabled and male/female toilets.
Seating is either by using 120 upholstered banqueting type chairs, or by using 150 plastic chairs according to the type of function. The twenty available tables are Gopak tables each measuring 1800 x 750mm (6’0” x 2’6”). Comfortable seating around a single table is either 6 or 8 depending on whether they are used for dining or for a buffet. The chairs and tables are accessed from an adjacent chair/table store. The Hall is capable of accommodating approximately 150 people at a meeting, and up to 100 for dining.
The Hall is light and airy, fitted with curtains. The windows are upvc double glazed (fitted in 2012).
A noise limiter is fitted to restrict amplified music, etc. to 95 dB. Double power sockets are positioned at approximately. 2m centres around the perimeter.
By arrangement an electrically operated projector screen is available, as is a PA system.
The whole building, including the Hall is served by regularly maintained fire alarm/burglar alarm system, emergency lighting, and fire extinguishers.
Please Note: bookings for teenage parties / discos are not accepted.
